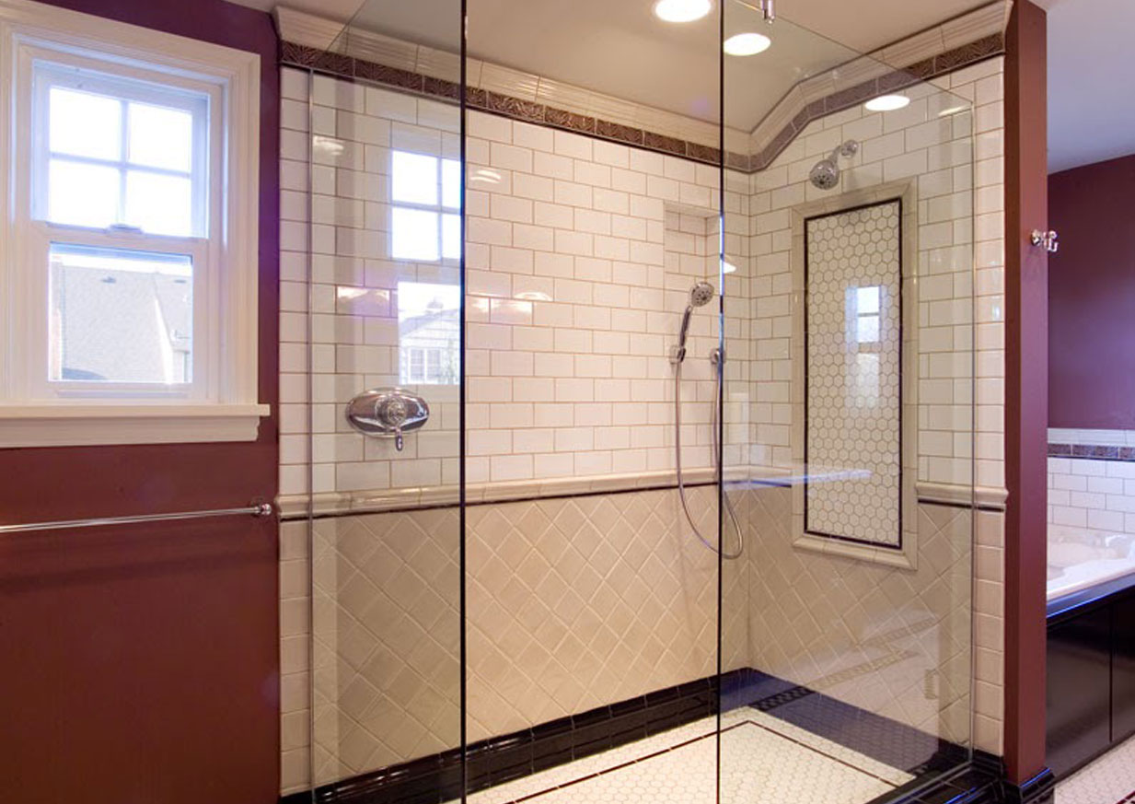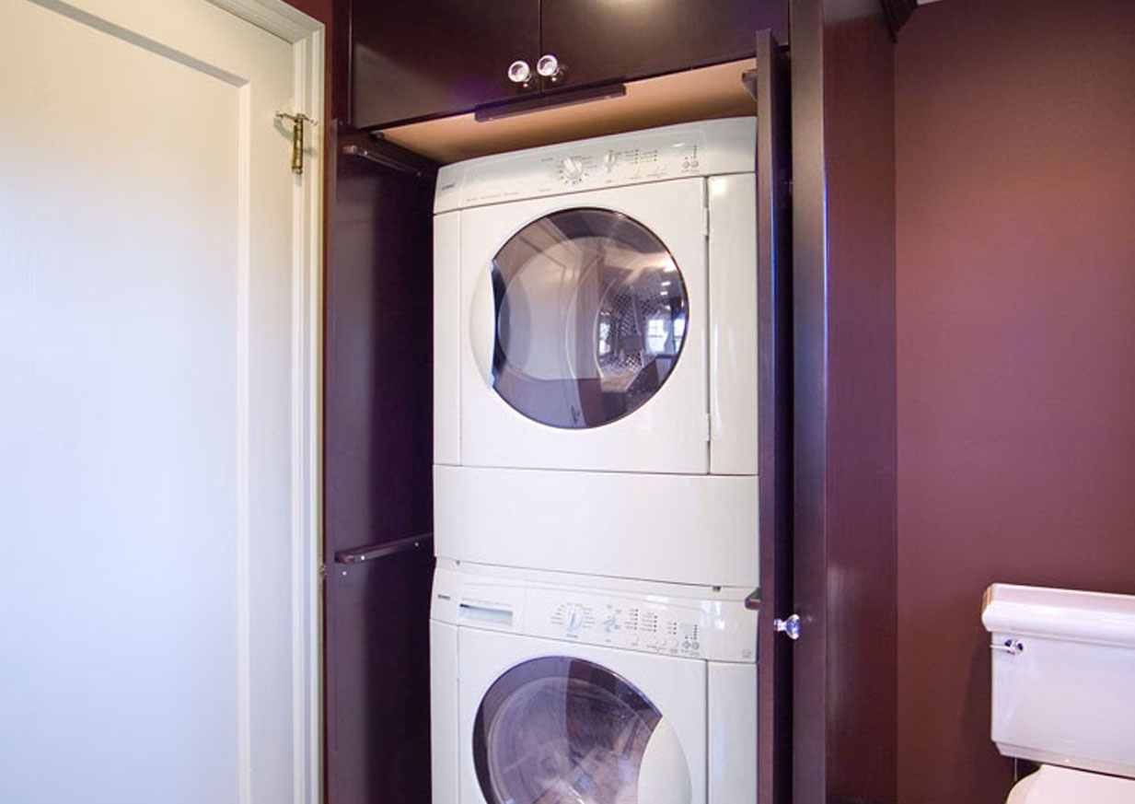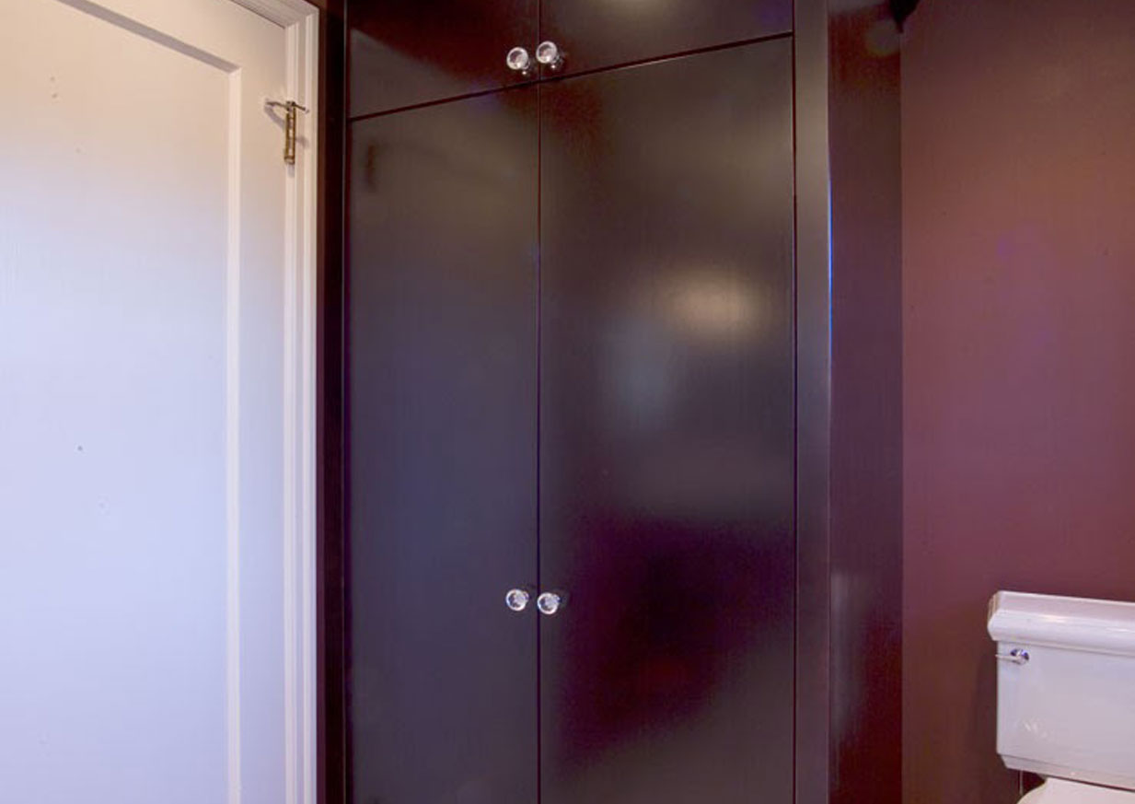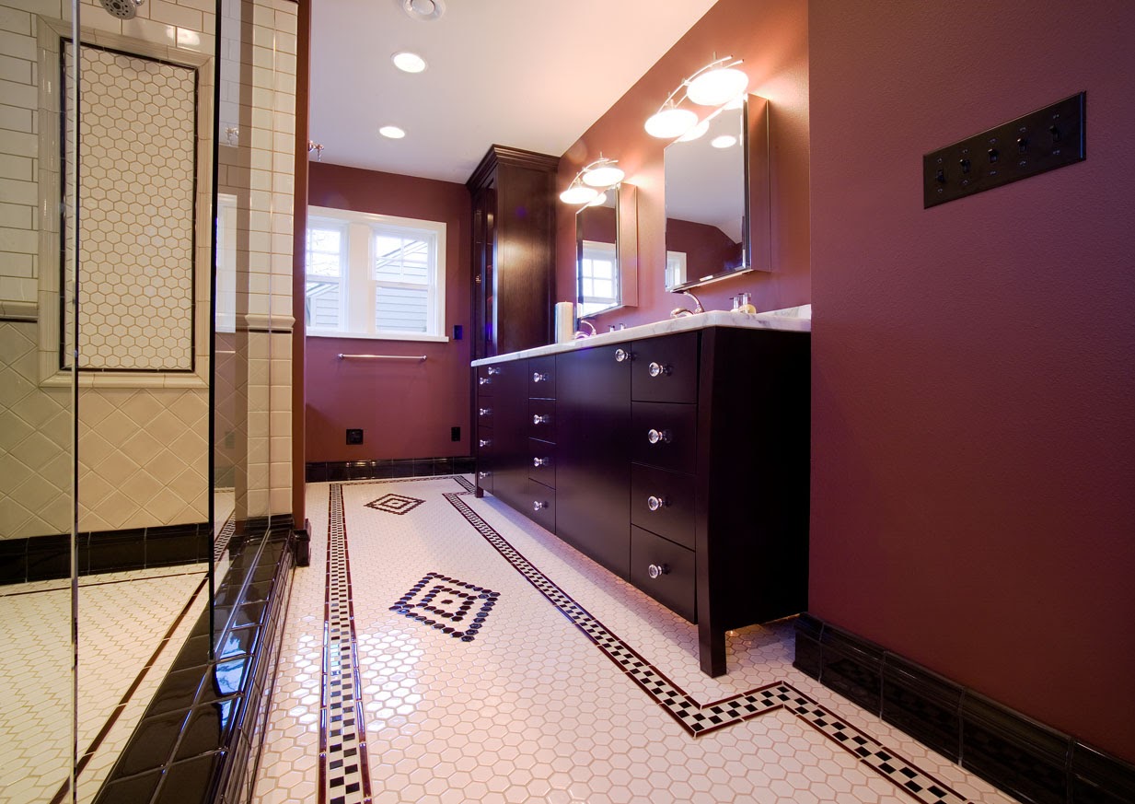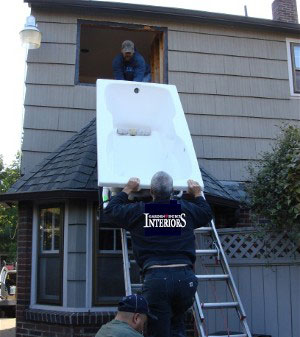Recent Projects
Steve Welter’s Bathroom
PROJECT TIME: 6 WEEKS FROM START TO FINISH
The homeowner for this project lacked a suitable master bath on the second floor of his home. The existing bathroom was quite small and cramped, so we were asked to help find a solution to make the space larger, with better functionality.
Our solution was to eliminate a very small, unusable room situated next to the existing bathroom to add that space to the bathroom area. We removed the walls separating the two rooms, immediately giving the existing bath much more open space.
We designed a separate tiled shower and soaking tub (which maintains a constant 202 degree temperature), and installed a custom-made vanity of mahogany stained hardwoods, topped with clean, white marble. The tiled floor and richly painted walls help maintain the traditional feel of this Tudor style home, while still keeping the overall look modern and up to date.
Finally, we installed a stacking washer and dryer in a built in closet as the finishing touch in this new space on the second floor. The homeowner previously only had access to a washer and dryer in the basement of the home. With the new addition of the stackables in the upstairs bath, the homeowner now has the option of doing laundry either in the basement or on the second floor, thus eliminating the need to carry baskets of laundry up two flights of stairs.
