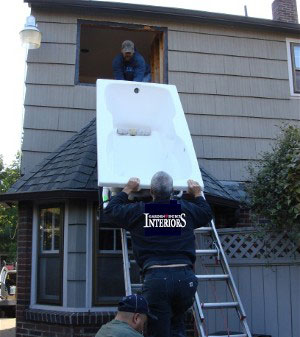Recent Projects
Yvonne & Bill Vallette’s Project
PROJECT TIME: 12 WEEKS FROM START TO FINISH
Yvonne and her husband Bill have a 1920’s bungalow in the Laurelhurst historic district of Portland Oregon. The upper floor had gone from probably storage only at one time to a converted master bedroom. Low ceilings and not too much room. A very odd arrangement for the master bathroom and an overall dated look. We bumped out the entire 2nd floor rear section with a dormer. This gave us 8’ ceilings and an additional very useful 450 sq/ft.
We added a huge master bathroom with linen closet and heated floor. Walk in shower with pebble floor and a great vanity with double sinks and mirrors. The separation of the upstairs hallway and the master bedroom is actually a two sided cabinet wall. This allowed them great storage and a great back drop for their bed. All new Oak hardwood floors were added, his and hers closets, his and hers built in dressers with bench seats. All HVAC was handled with split ductless heater/air conditioners. There is a nice size sitting area with a flat screen TV.
This is truly a “to die for” area anyone would be proud to say is their master suite. A “5 Star” experience.
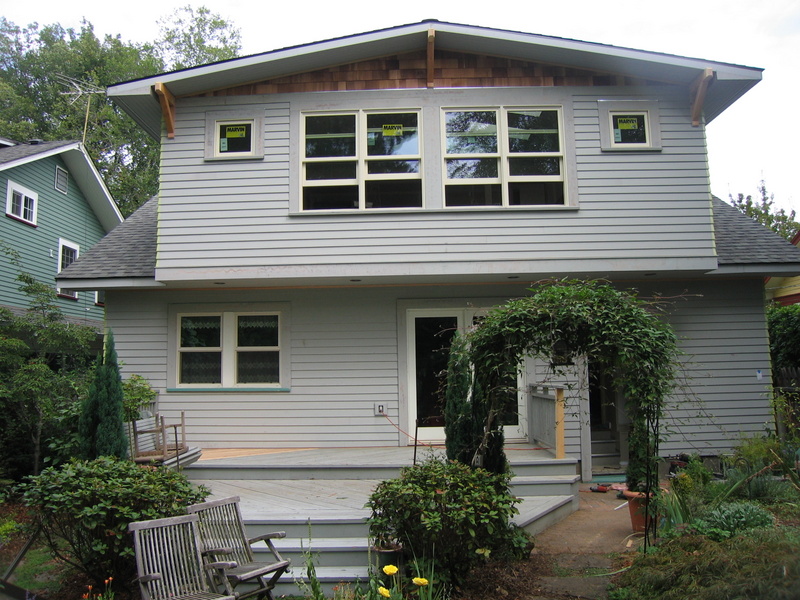 AFTER
AFTER
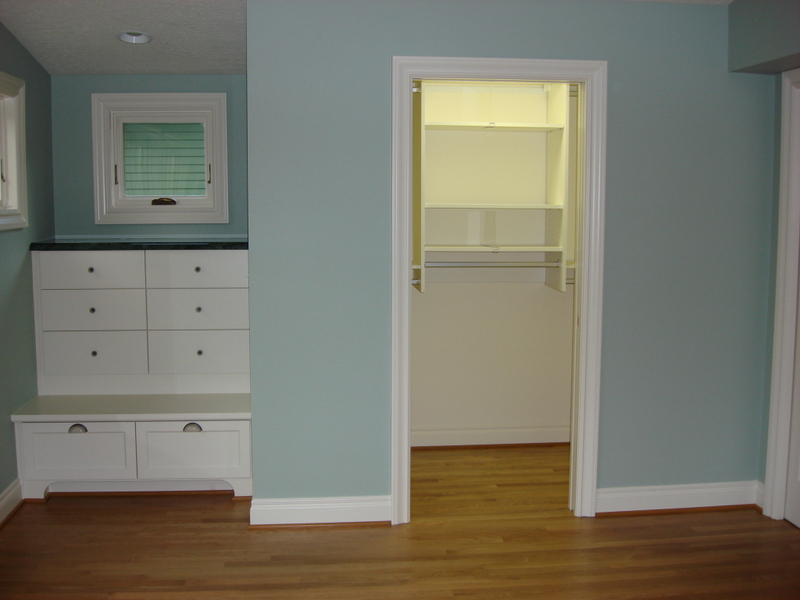 AFTER
AFTER
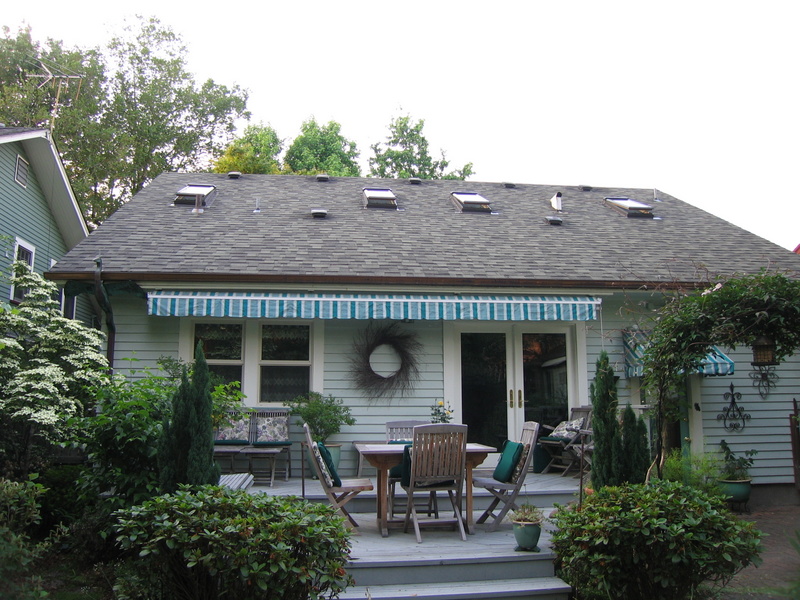 BEFORE
BEFORE
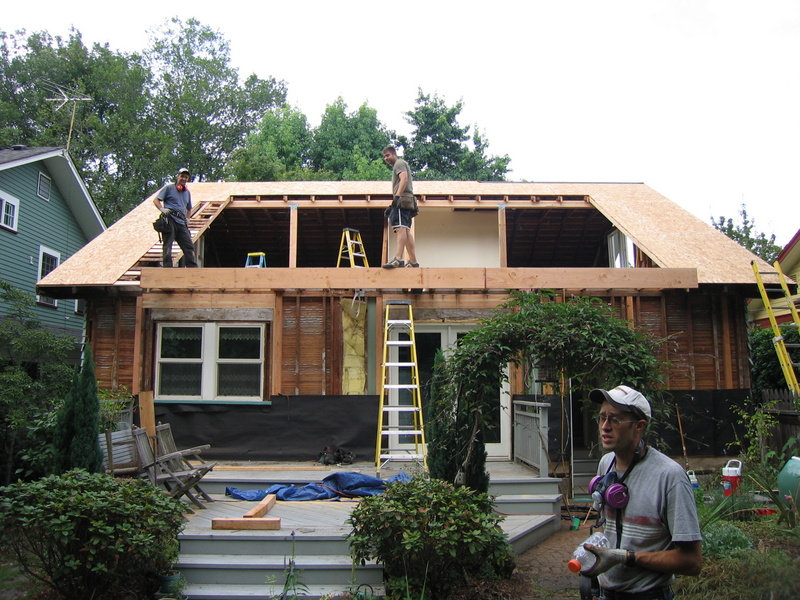 DURING
DURING


